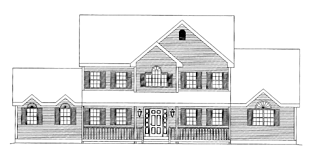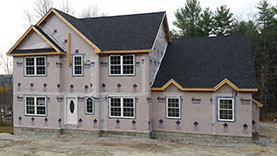 The Charlestown
The CharlestownCurrently Under Construction
4 bedrooms, 2 ½ baths
9’ ceiling on first floor
First floor laundry room
Attached Garage
2,342 square feet
Floor Plans
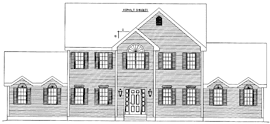 The Canterbury
The Canterbury4 Bedrooms plus first floor Master Suite
2 1/2 Baths
First Floor Laundry
Garage Under
2,601 square feet
Floor Plans
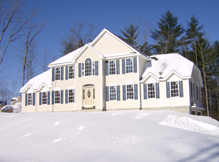 The New London
The New London3 Bedrooms plus first floor bedroom
2 ½ Baths
Large Kitchen
First floor Laundry Room
2,796 square feet
Floor Plans
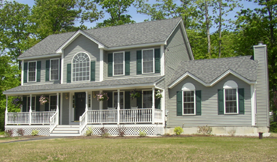 The Bow
The Bow3 Bedrooms
2 1/2 Baths
Open Foyer
First Floor Laundry
Garage Under
2,379 square feet
Floor Plans
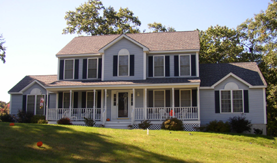 The Conway
The Conway3 Bedrooms plus guest suite
2 3/4 Bath
First Floor Laundry
Garage Under
2,601 square feet
Floor Plans
724 E. Industrial Park Drive | Manchester, NH 03109 | P. 603-641-6427 | F. 603-647-8655 | cheryl@springwoodhomes.net



