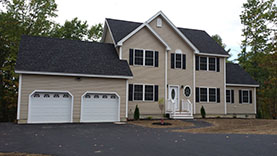 The Franklin
The Franklin4 bedrooms, 2 ½ baths
9’ ceiling on first floor
First floor laundry room
Attached Garage
2,278 square feet
Floor Plans
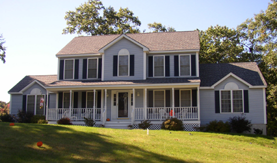 The Dublin
The Dublin4 Bedrooms plus 1st floor Master Suite
2 1/2 Baths
First Floor Laundry
Garage Under
Farmer's Porch
2,601 square feet
Floor Plans
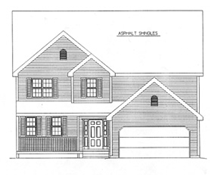 The Franconia
The Franconia4 Bedrooms
2 1/2 Baths
First Floor Laundry
Open Foyer
Attached Garage
2,553 square feet
Floor Plans
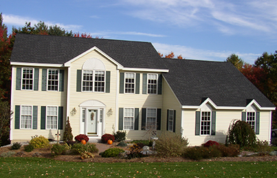 The Jefferson
The Jefferson4 Bedrooms
2 1/2 Baths
First Floor Laundry
Attached Garage
2,560 square feet
Floor Plans
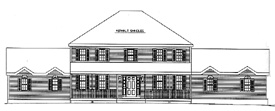
4 Bedrooms
2 1/2 Baths
First Floor Laundry
Attached Garage
Farmer's Porch
2,568 square feet
Floor Plans
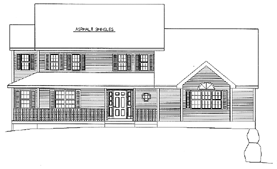 The Portsmouth
The Portsmouth3 Bedrooms plus 1st floor master suite
2 1/2 Bath
Office
Farmer's Porch
Garage Under
2,719 square feet
Floor Plans
724 E. Industrial Park Drive | Manchester, NH 03109 | P. 603-641-6427 | F. 603-647-8655 | cheryl@springwoodhomes.net


