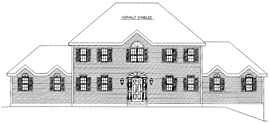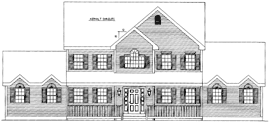
4 Bedrooms plus 1st floor Master Suite
2 1/2 Baths
First Floor Laundry
Garage Under
Farmer's Porch
2,601 square feet
Floor Plans
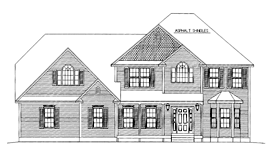
The Rumney
4 Bedrooms including a Master Suite
2 ½ Baths
First Floor Laundry Room
Attached Garage
3,352 square feet
Floor Plans
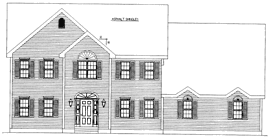 The Plymouth
The Plymouth4 Bedrooms
2 1/2 Baths
First Floor Laundry
Attached Garage
2,560 square feet
Floor Plans
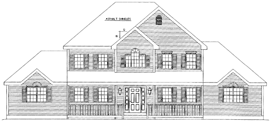 The Strafford
The Strafford3 Bedrooms plus guest suite
2 3/4 Bath
First Floor Laundry
Garage Under
2,601 square feet
Floor Plans
724 E. Industrial Park Drive | Manchester, NH 03109 | P. 603-641-6427 | F. 603-647-8655 | cheryl@springwoodhomes.net



