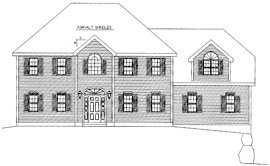 The Shelburne
The Shelburne4 Bedrooms
2 1/2 Baths
Open Foyer
First Floor Laundry
Garage Under
3,228 square feet
Floor Plans
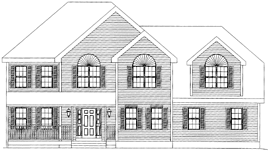
The Sunapee
5 Bedrooms
2 1/2 Baths
First Floor Laundry
Large Pantry
Garage Under
3,452 square feet
Floor Plans
5 Bedrooms
2 1/2 Baths
First Floor Laundry
Large Pantry
Garage Under
3,452 square feet
Floor Plans
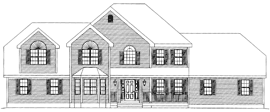
4 or 5 Bedrooms
3 Baths
Second Floor Laundry
Open Foyer
Attached Garage
3,482 square feet
Floor Plans
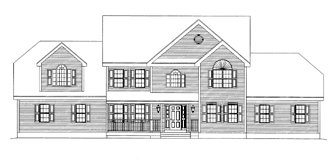 The Sugar Hill
The Sugar Hill4 Bedrooms including a Master Suite
2 ½ Baths
Open Foyer
Attached Garage
3,326 square feet
Floor Plans
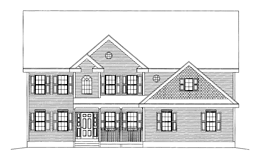 The Hinsdale
The Hinsdale4 Bedrooms including a Master Suite
Plus and additional first floor Bedroom/Den
3 Baths
Second Floor Laundry
Attached Garage
3,296 square feet
Floor Plans
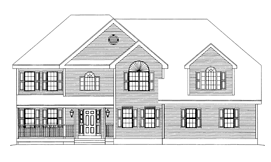 The Jackson
The Jackson4 Bedrooms including a Master Suite
2 ½ Baths
Open Foyer
Attached Garage
3,476 square feet
Floor Plans
724 E. Industrial Park Drive | Manchester, NH 03109 | P. 603-641-6427 | F. 603-647-8655 | cheryl@springwoodhomes.net


